   |
|
|
SOLD!
Youbou, BC
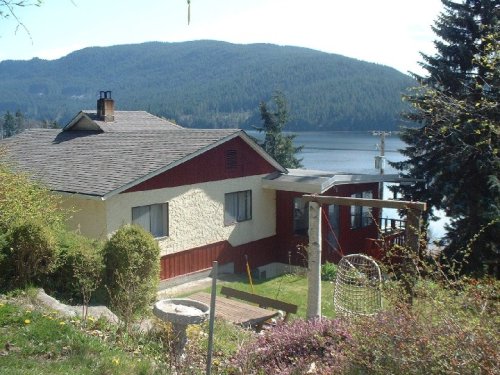
Exterior of house is wood & stucco. Stone steps gracefully walk you up one side and down the other of the yard. Each level has rock walls. In addition to 1231 sq.footage, there are two storage rooms (within house) - one furnace/storage and one just storage. See sq.footage list below: Square Footage of Rooms Sq. Ft. Upstairs Computer Room 11 ½’ x 16’ 192 Living Room 12’ x 19’ 228 Kitchen/Dining Room 10 ½’ x 19 ½’ 205 Laundry/Pantry 7’ x 10’ 70 Back Bedroom 8’ x 17 ½’ 140 Master Bedroom 11 ½’ x 9 ½’ 109 Bathroom 7 ½’ x 5’ 37 Total Upstairs 980 Downstairs Rec Room 11’ x 18 ½’ 203 Bathroom & Shower 9’ x 6’ 54__ Total Down 257 Plus two storage rooms: approx.9’x 18 ½’ and 11 ½’ x 16’ = 347 sq.ft. Total Finished sq. ft. home = 1231 Cottage One-Room Cottage/ Workshop (Wired for 110 and 220) = 165 sq. ft. Greenhouse Glass Greenhouse 12’ x 16’ 192 sq.ft. Wrap-Around Balcony 4’ x 20’ (front) 4’ x 12’ (side) |
|
|
||||
| Age: 50 | Bedrooms: 2 | Roof: Asphalt Shingle | Basement: Fully Finished | |
| Lot Size: 100ft x 260ft | Bathrooms: 2 | Exterior Finish: Stucco | Heating: Oil | |
| Floor Area: 1231 | Levels: 2 | Parking: Car Port | ||
|
|
||||
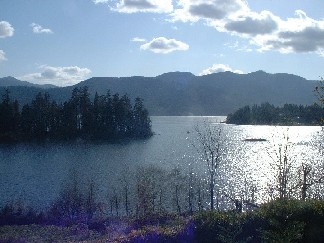 |
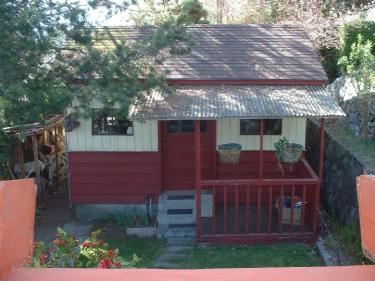 |
|||
| View directly in front |
one-room cottage |
|||
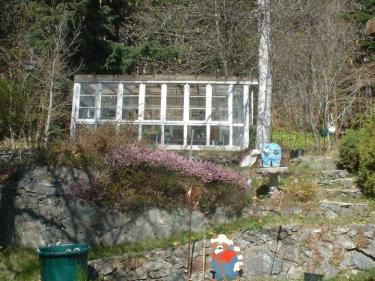 |
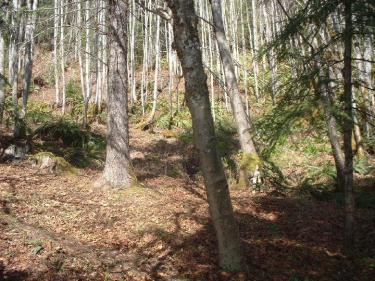 |
|||
| greenhouse |
back part of property |
|||
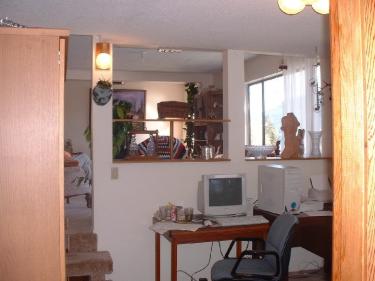 |
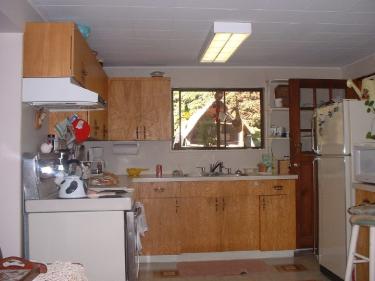 |
|||
| puter room/l.r. in background | kitchen | |||