   |
|
|
SOLD!
Grand Forks, BC
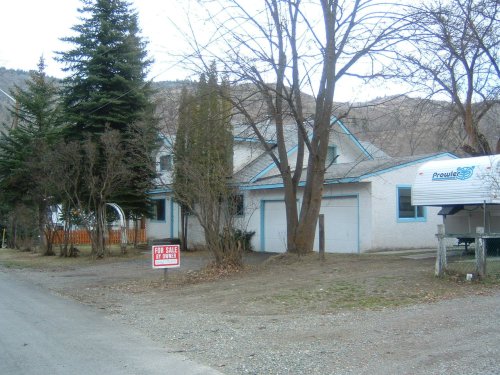
Large maple trees to give shade in the summer. 2 Car garage. Curved stairway. Central vacuum system. Built in stove top and oven (electric) Laundry Area off kitchen. Large bedrooms.upstairs-12'x13', 12'x13' and 13'6"x17' Main floor bedroom12'x13'6" Game room 12'x20' Kitchen 13'x13'4" Dining- 11'6"x13'6" Living room- 13'6x17'6" Outbuildings for RV storage or? Will send floorplan if requested. For more info or pictures, please e-mail. |
|
|
||||
| Age: 40 | Bedrooms: 4 | Roof: Asphalt Shingle | Basement: Partly Finished | |
| Lot Size: 115ft x 110ft | Bathrooms: 2 | Exterior Finish: Stucco | Heating: Natural Gas | |
| Floor Area: 2140 | Parking: Multiple Garage | |||
|
|
||||
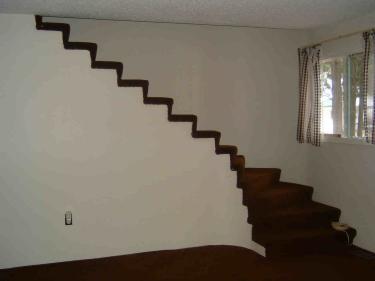 |
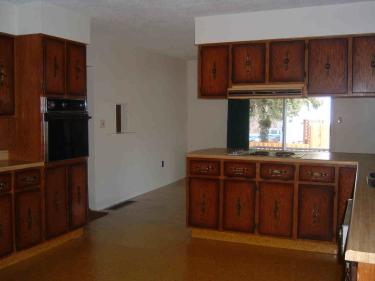 |
|||
| curved stairway |
kitchen into dining are |
|||
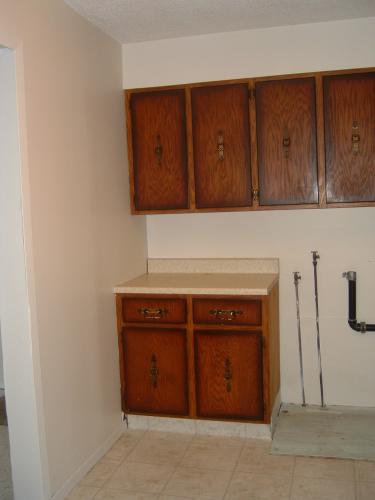 |
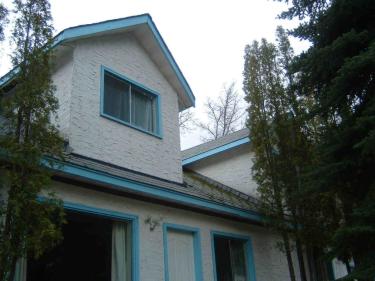 |
|||
| laundry area |
double dorners at front |
|||
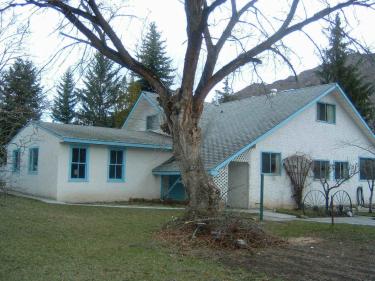 |
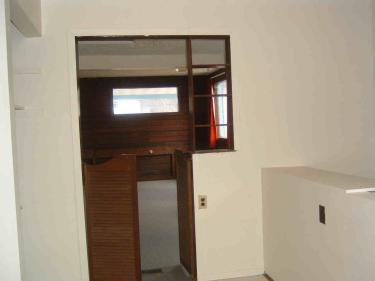 |
|||
| back of house | family room from back door | |||