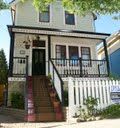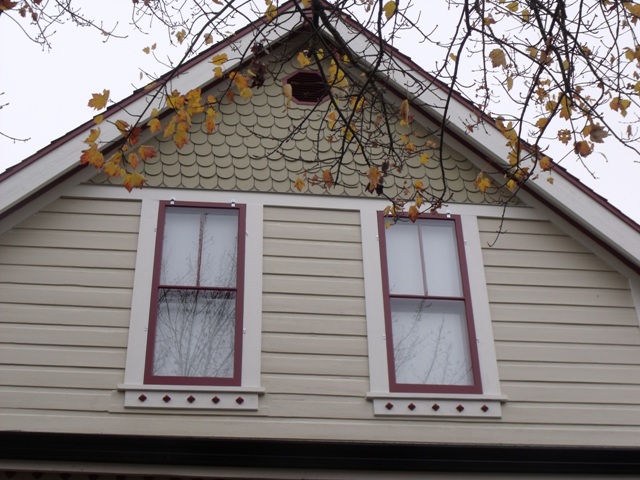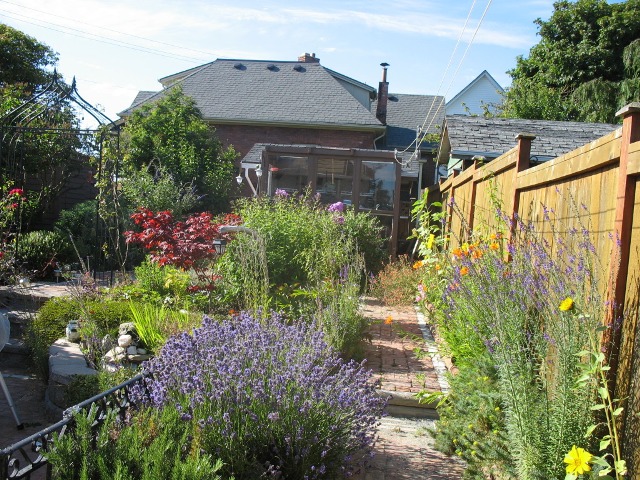   |
|
|
SOLD!
Victoria, BC

Completely restored exterior, fir siding with new cedar shakes & fish scales, plus roof spires.Fully fenced back yard has cedar pergola with grape vines for shade. Brick lined garden paths, established perennial beds, small pond and bird bath. Main floor features 11ft ceilings for a spacious feel, all with crown mouldings. All new floors, all new paint. Fully remodelled kitchen with 13’ vaulted ceiling/two skylights/ oak butcher block, pantry with sliding shelves, built-in recycling center, double sink with garburetor, under cabinet lighting, extra tall cabinets. Two new bathrooms,with large soaker tub upstairs, and shower in both. Laundry/mudroom off of kitchen. Lots of storage. Two spacious bedrooms on 2nd floor, plus bathroom. 3rd bedroom or den on main floor. Large closets. Dry basement with cement floor, fully insulated, great for storage, secure with metal door. Safe, quiet street, great neighbourhood. More photos are available at: https://picasaweb.google.com/kerryjacox/VicWestCharacterHomeForSale |
|
|
||||
| Age: 1908 | Bedrooms: 3 | Roof: Asphalt Shingle | Basement: Unfinished | |
| Lot Size: 30ft x 120ft | Bathrooms: 2 | Exterior Finish: Wood | Heating: Natural Gas | |
| Floor Area: 1370 | Levels: 2 | Parking: Other | Fireplace: 1 Electric | |
|
|
||||
 |
 |
|||
| heritage trim |
all new kitchen |
|||
 |
 |
|||
| front entrance |
garden |
|||
 |
 |
|||
| fireplace | high ceilings | |||