   |
|
|
$898,800
2950 Buckley Road, Sorrento, BC
Tel: (250) 833-0399 e-mail: rob@robmckibbon.com
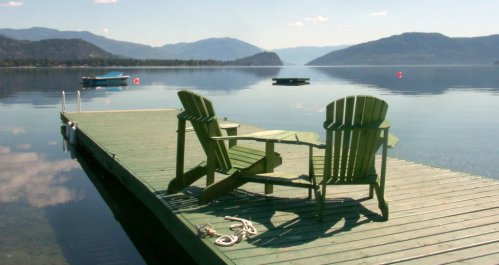
Main home offers 5 Bedrooms, 2 which have ensuites. Bedrooms have large closets and panoramic views of the Shuswap Lake and Swimming Pool Area. The entrance area offers double doors into a grand entrance of oak floors and carpentry details. A main floor den is located off the entry with views and door to decks. The huge living room area can easily host two living room sets and a grand piano, it offers a large rock fireplace and a 5X12 picture window with a 180 degree view of the lake. There is a large dining room with an extra large 10ft wide patio door opening to BBQ area and decks. The large Galley kitchen offers new appliances which include 2 fridges and 2 ovens and lighted counters, pantry and eat-in area. The rear cooridor offers access to sewing room, laundry, freezer, spare fridge and storage area. There is a powder room off the entry. The master bedroom offers a double door entry into a huge master suite with walk-in closets and tastefully renovated ensuite included a corner jaccuzi tub and european walk-in shower. A fully developed walk-out lower level offers a Theatre Room with built-in DVD Home Theatre Sounds Around System; a professionally built-in desk/ work area; a Billiards Room with 3" slate Brunswick 5X10 table and accessories. A second ensuite bedroom centrally located as well as three other large bedrooms. There is a storage room and a cold storage room, as well as a 400Amp electrical panel servicing 7 subpanels. The walk-out level enters into a covered patio area with hot tub and extends direct out onto pool deck with 20X40 heated in-ground swimming pool, complete with diving board and entrance stairs. From the pool decks there are stairs leading to the garden area, pond and gazebo, all set in a park-like setting. Triple car garage complete with full size RV bay and service pit border the courtyard entry area. There is an attached workshop behind one of the garage bays. From the courtyard entry area there is full vehicle access to the beachfront which also offers a full concrete boat launch and RV hook-ups (Power,sewer,water). The Beachfront area offers a large fire pit area, dock, swim wharf and boat buoy which makes this a complete package, offering the true luxuries of living on the Shuswap Lake. Call or email today for additional info which can be instantly sent via email, or log onto the owners website, under properties page: www.robmckibbon.com and see video and pics. eMailto: rob@robmckibbon.com Thank-you! |
|
|
||||
| Age: 30 | Bedrooms: 5 | Roof: Asphalt Shingle | Basement: Fully Finished | |
| Lot Size: 2 acres | Bathrooms: 5 | Exterior Finish: Stucco | Heating: Electric | |
| Floor Area: 4700 | Levels: 2 | Parking: Garage & C/P | Fireplace: 1 Wood | |
|
|
||||
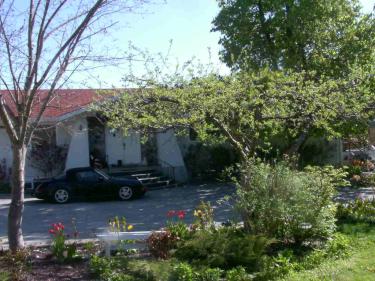 |
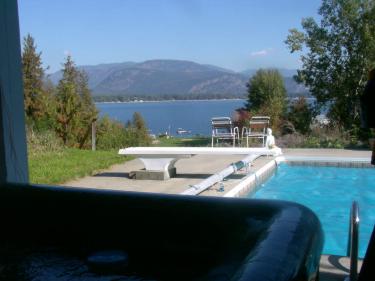 |
|||
| Courtyard Entry off Driveway |
Views from all Rms & Decks |
|||
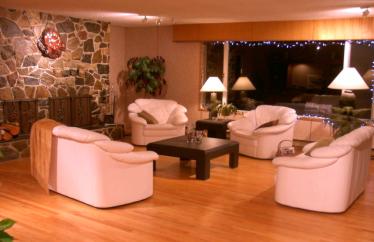 |
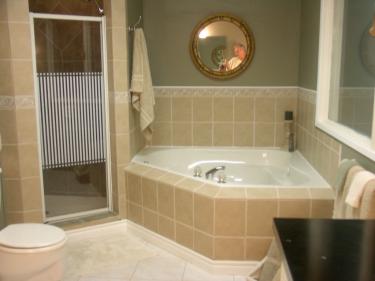 |
|||
| Huge Entertaining Areas |
New Ensuite with Jaccuzi Tub |
|||
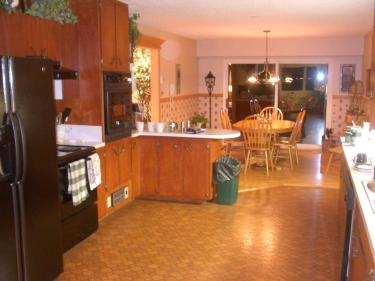 |
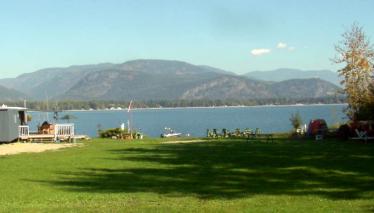 |
|||
| Dining & Galley Kitchen | Guest Cabin at Beachfront | |||