   |
|
|
$479,900
, Penticton, BC
Tel: (778) 476-5016 e-mail: wendy.finn@hotmail.com
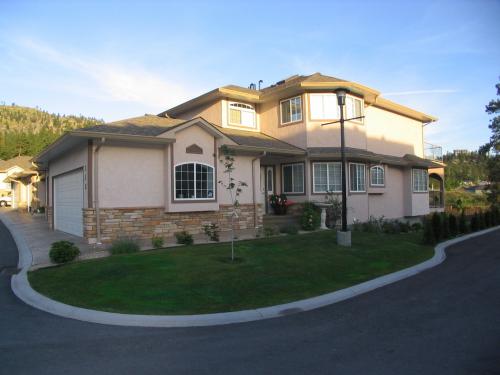
MAIN LEVEL: Superb greatroom layout, Living Room, formal Dining area, wired for sound, hardwood flooring, gas fireplace with tiled hearth, sliding doors to large 13'x10' covered deck with tempered glass surround. Steps leading down to landscaped area. Double garage with work area. Central air, also roughed in for central vac and security. Spacious kitchen with beautifully crafted maplewood cabinetry, tiled flooring,stainless steel appliances, island with bar sink and separate eating area, laundry room, 2pc bathroom and double garage. Custom made faux wood blinds throughout. UPPER LEVEL: Large Master bedroom with walk in closet and 4pc ensuite with jetted tub and separate shower.Custom made faux wood blinds. Large walkout balcony with mountain and city views to the South west. Two further spacious bedrooms with partial lakeview. Full Bathroom LOWER LEVEL: Fully finished basement with family room, office area, guest room/storage, furance room, full bathroom, understairs storage, door leading outside to landscaped area. |
|
|
||||
| Age: 6 | Bedrooms: 3 | Roof: Asphalt Shingle | Basement: Fully Finished | |
| Bathrooms: 3 | Exterior Finish: Stucco | Heating: Natural Gas | ||
| Floor Area: 2499 | Levels: 3 | Parking: Multiple Garage | Fireplace: 1 Gas | |
|
|
||||
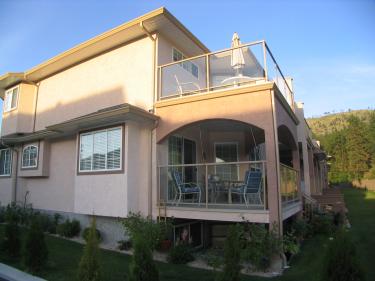 |
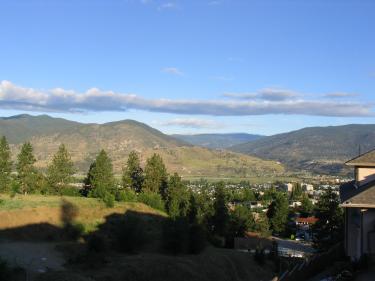 |
|||
| Covered Deck off Dining Room |
View to South West |
|||
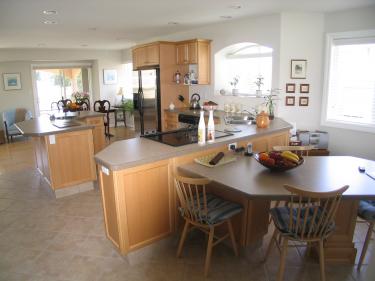 |
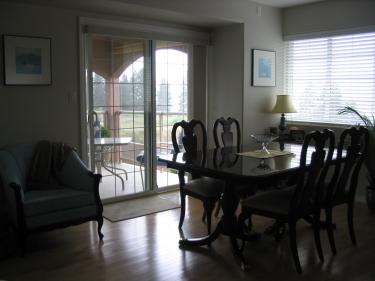 |
|||
| Kitchen |
Living |
|||