   |
|
|
SOLD!
Ladner Delta, BC
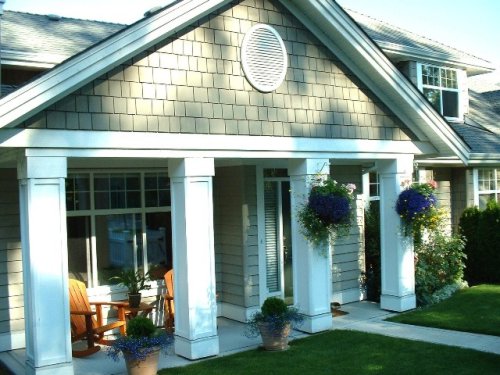
The gourmet kitchen, with breakfast-island, has a gas cook top, built in wall convection and microwave ovens. There is plenty of cupboard space, convenient large pot and utility drawers, a lazy-susan and two large built-in pantries. There are maple hardwood floors in the kitchen, family and informal dining area. The bathrooms, entranceways, fireplace surrounds and laundry room are tiled in imported Italian ceramic tiles. The main level floors are all heated with hot water radiant heating. The formal dining room, living room, bedrooms and upper loft sitting/office area are carpeted in plush top quality carpeting. There is a full size laundry room with broom closet, laundry tub and lots of built-in cupboard space. The large two-car garage has ample space for lots of extra shelving and storage. This home enjoys two large private, fully fenced, gated and hedged front and back yards, with front and back patios. This deluxe home comes with a built-in vacuum system, security system, custom fitted blinds and bug screens on every window. The owners have also installed custom light fixtures in the formal and informal dining rooms. The closets have custom built cupboards and closet organizers. You and your guests will also enjoy the large and magnificently decorated exclusive clubhouse, with fully equipped gym, swimming pool, hot tub, bar, lounge, fireplace, crafts and meeting rooms. Chesapeake Landing … built for your lifestyle. Come and see what you’ve been missing! |
|
|
||||
| Age: 3 | Bedrooms: 3 | Roof: Asphalt Shingle | Basement: No basement | |
| Bathrooms: 3 | Exterior Finish: Wood | Heating: Natural Gas | ||
| Floor Area: 2250 | Levels: 2 | Parking: Multiple Garage | Fireplace: 2 Gas | |
|
|
||||
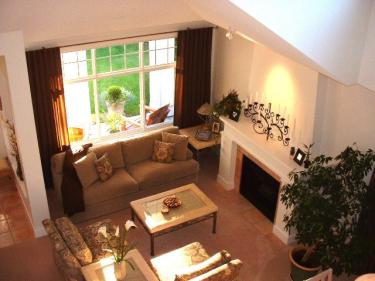 |
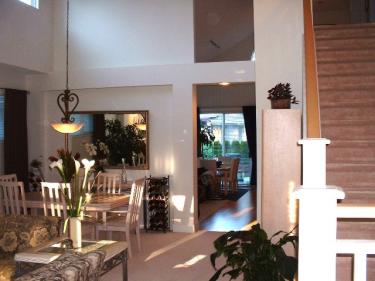 |
|||
| Living Room |
Dining Room |
|||
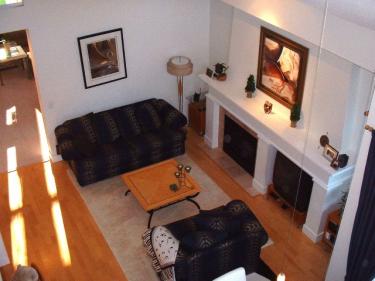 |
 |
|||
| Family Room |
Gourmet Kitchen |
|||
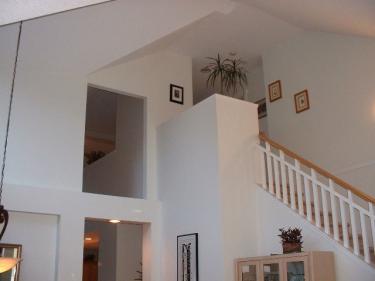 |
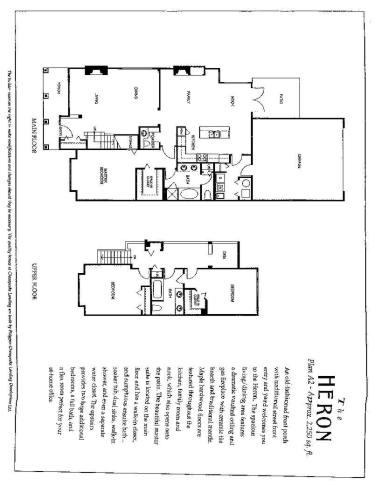 |
|||
| Loft, Den, 2nd & 3rd Bedrooms | Floor Plan | |||