   |
|
|
SOLD!
Kelowna, BC
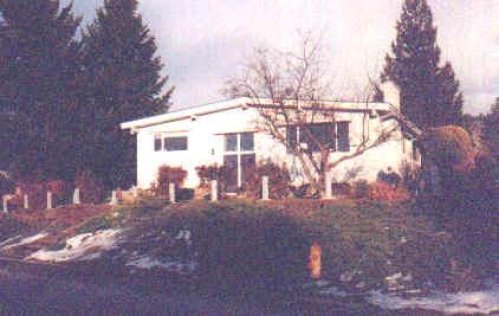
-wonderful location for a busy active family -centrally located on elevated corner lot in "Old Glenmore" -professionally landscaped with mature trees and shrubs offering privacy to occupants -14x24 secluded covered and carpeted deck with two skylights -separate heated 14x14 stucco storage/shop -basketball court & separate wood deck -paved carport offers 3 vehicle parking -recently recarpeted, reroofed, new furnace with humidifier and electronic air filter, new air conditioning -10 minute walk to elementary and mid-school -5 minute walk to park and tennis -5 minute walk to Kelowna golf course -close to downtown and shopping centers This is a well built and well maintained home in mature quiet Kelowna neighborhood. There have only been two owners of this residence since it was built. Welcome to 1255 Ridgeway Drive Kelowna , BC -wonderful location for a busy active family -centrally located on elevated corner lot in "Old Glenmore" -professionally landscaped with mature trees and shrubs offering privacy to occupants -14x24 secluded covered and carpeted deck with two skylights -separate heated 14x14 stucco storage/shop -basketball court & separate wood deck -paved carport offers 3 vehicle parking -recently recarpeted, reroofed, new furnace with humidifier and electronic air filter, new air conditioning -10 minute walk to elementary and mid-school -5 minute walk to park and tennis -5 minute walk to Kelowna golf course -close to downtown and shopping centers This is a well built and well maintained home in mature quiet Kelowna neighborhood. There have only been two owners of this residence since it was built. PRICE: $197,500 CLASS: Detached AGE OF HOME: 34 # OF LEVELS: 2 LOT SIZE: 90x120 ROOF: Tar & Gravel # OF BEDROOMS: 4 HEATING: Natural gas forced air # OF BATHROOMS:2.5 EXTERIOR FINISH: stucco BSMT DEVEL: fully finished PARKING FACILITIES: Multiple C/P FLOOR AREA: 2,500 SQ.FT. EQUIPMENT INCLUDED: Fridge,Stove, Drapes, Air-conditioning, Vacuum Built-in FIREPLACE(S):1 (wood) This is a completely renovated open floor plan home situated on an elevated corner lot in the Glenmore neighborhood of Kelowna. The home is completely finished, has a 14 x 24 covered and secluded deck, a separate 14 x 14 detached storage building and is completely landscaped with underground sprinklers throughout and reroofed within the last year. This home features the following: Country Kitchen -12 x 20 Open Living room -16 x 20 Two Bedrooms up -300 sq ft 1112 Bathrooms up Family Room Down -14 x 20 Two Bedrooms Down -300 sq ft Office and Laundry Room Down One Bathroom Down New Gas Furnace and Air Conditioning There is parking for 3 vehicles in a carport and paved driveway. This home is within five minutes of downtown, major shopping centers, hospital and is situate within easy walking of an elementary and a mid-school. This home was recarpeted |
|
|
||||
| Age: 34 | Bedrooms: 4 | Roof: Tar & Gravel | Basement: Fully Finished | |
| Lot Size: 90ft x 120ft | Bathrooms: 2 | Exterior Finish: Wood | Heating: Natural Gas | |
| Floor Area: 2500 | Levels: 2 | Parking: Multiple C/P | Fireplace: 1 Wood | |
|
|
||||
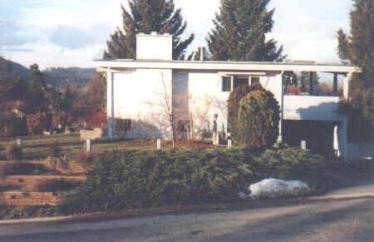 |
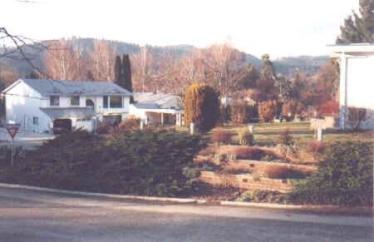 |
|||
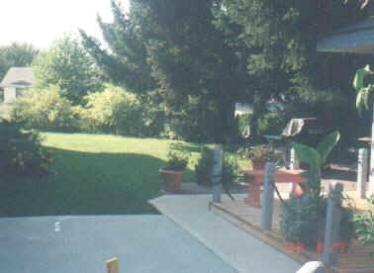 |
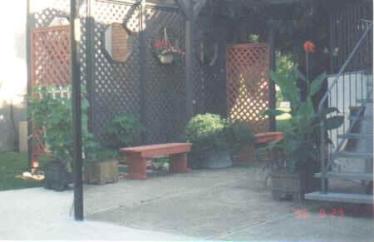 |
|||