   |
|
|
SOLD!
Coquitlam, BC
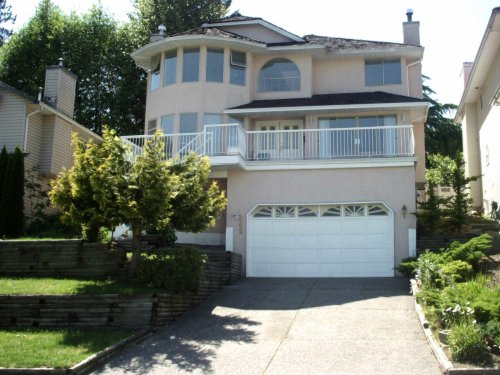
HOUSE FEATURES MAIN FLOOR Sunken living room + fireplace, family room + fireplace, dining room, den, large modern kitchen, 1/2 bath/powder room, approx 1,268 sq ft Foyer grand entrance high ceiling chandelier, sunken living room with views, family room with views Front deck facing beautiful panoramic views overlooking Coquitlam city center, Westwood Plateau, territorial surroundings and mountains including Mount Baker USA. UPPER FLOOR 4 bedrooms, 2 bathrooms, approx 1,268 sq ft. Huge masters bedroom with outstanding view, large bathroom with Jacuzzi, 2 closets. GROUND FLOOR/BASEMENT Basement suite, separate entrance, 1 bedroom, 1 bath, living, kitchen, separate wash/dryer hookup, approx 900 sq ft. total. Large spacious high ceiling double garage. Location details and features Very convenient location. Has all the 3 primary consideration for choosing a house - location, location, location. Accessible/near to public transportation. Walking distance to Bus Depo and WestCoast Train express to Vancouver. Bus stop is 2 minutes walk next street block. Few blocks away from Coquitlam Centre mall. Few minutes away from Lougheed mall and Metro Town Center in Burnaby, BC. Few blocks away from major supermarkets - Super Store, Save-on-foods, Safeway, Costco. Few blocks away from sports and entertainment - Coquitlam sports and town complex, aquatic centre, major cinemas. Minutes away from prestigious Golf Courses. email and/or website fsbo_962crystal@yahoo.com |
|
|
||||
| Age: 13 | Bedrooms: 5 | Roof: Wood Shingle | Basement: Fully Finished | |
| Lot Size: 50ft x 150ft | Bathrooms: 3 | Exterior Finish: Stucco | Heating: Natural Gas | |
| Floor Area: 3200 | Levels: 3 | Parking: Multiple Garage | Fireplace: 2 Gas | |
|
|
||||
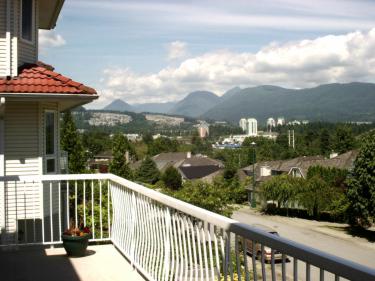 |
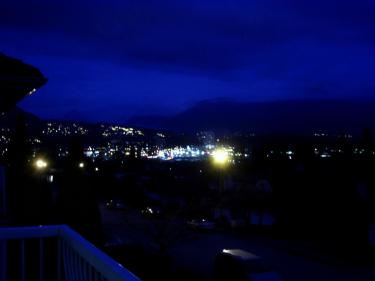 |
|||
| View - Coquitlam Centre |
Night view - Coquitlam Centre |
|||
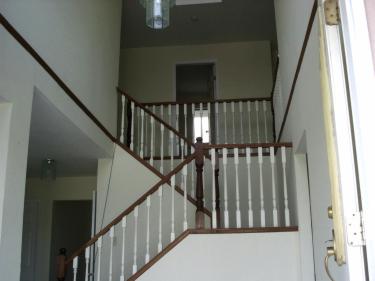 |
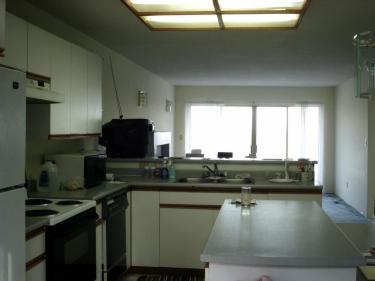 |
|||
| Main entrace foyer |
kitchen |
|||
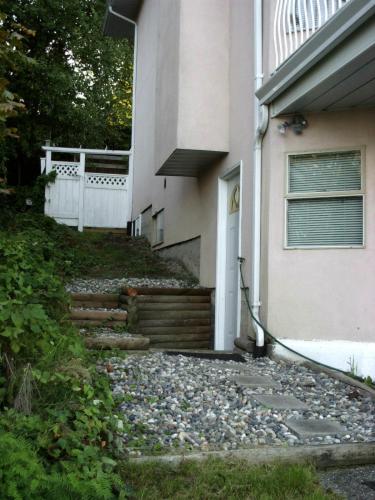 |
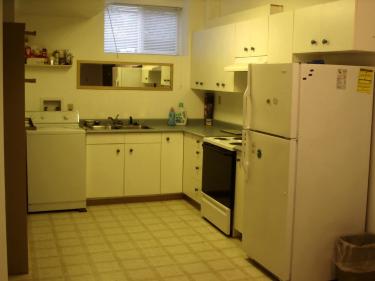 |
|||
| Basement suite entrance | Basement suite kitchen | |||