   |
|
|
$639,000
45575 South Sumas Road, Chilliwack, BC
Tel: 604-793-8336 e-mail: joostlan@shaw.ca
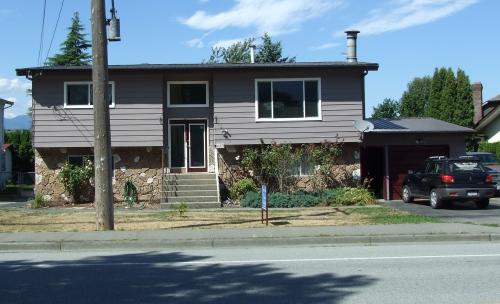
House total square footage is 2200sq feet plus single car garage (est.sq footage). Upstairs is the main living area open concept large living kitchen and dining area, one bathroom (standard 3 piece)and two bedrooms. Downstairs: the finished area contains Large bedroom (or rumpus room), Kitchenette (cupboards/counter/fridge) smaller Family room, 3 piece bathroom (shower instead of bathtub) the unfinished 1/4 of the downstairs is where the laundry, high efficiency furnace, brand new instant hot water on demand. Home has an outdoor kitchen area in the back yard along with a metal roof, no more shingles to replace! |
|
|
||||
| Age: 40 | Bedrooms: 3 | Roof: Other | Basement: Partly Finished | |
| Lot Size: 72ft x 120ft | Bathrooms: 2 | Exterior Finish: Mixed | Heating: Natural Gas | |
| Floor Area: 2200 | Levels: 2 | Parking: Garage & C/P | Fireplace: 1 Wood | |
|
|
||||
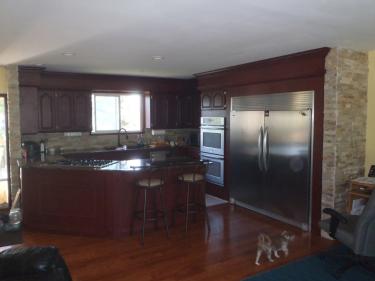 |
 |
|||
| Kitchen upstairs |
Livining room upstairs |
|||
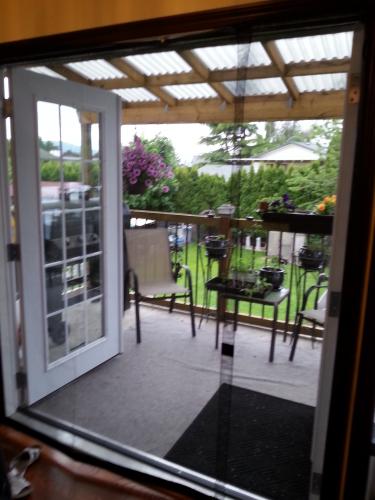 |
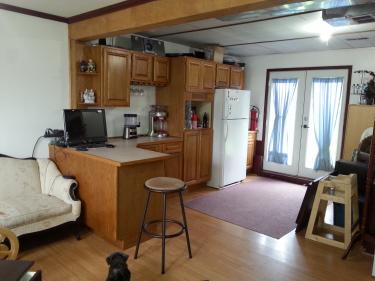 |
|||
| Dining area upstairs exit |
Downstairs Kitchenette |
|||
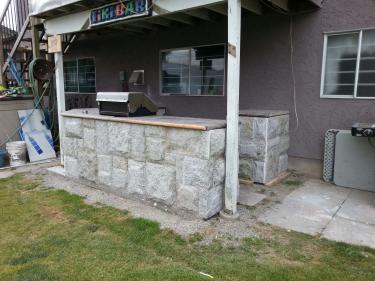 |
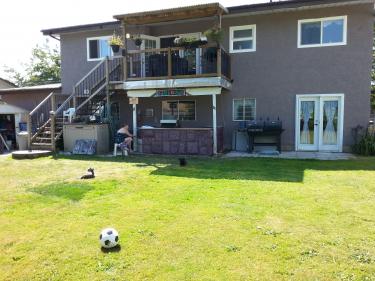 |
|||
| Outdoor Kitchen | Back Yard | |||