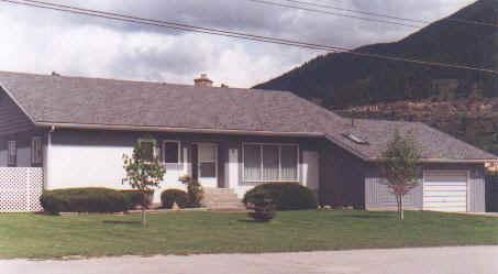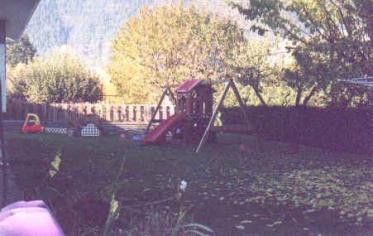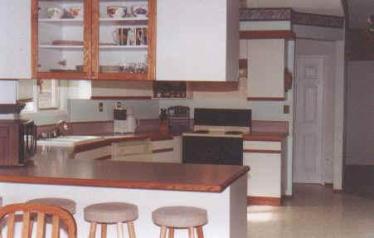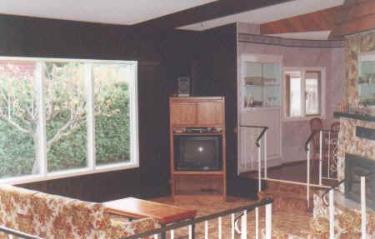   |
|
|
SOLD!
Chase, BC

This bright, custom built, open concept home features: Main Floor: · Large sunken living room with high vaulted ceiling and large windows. · Gorgeous rock fireplace · Huge kitchen with European style cabinets, pantry, and tones of counter and cabinet space. · Breakfast bar · Large 10'xl4' eating area · 2 built-in display cabinets · 3 bedrooms on main floor, master bedroom includes Ensuite with shower · Main bathroom is extra large · Powder room has sink, toilet and shower · Main floor laundry room with extra large linen closet · Large bright foyer with extra large closet · Interior access to garage off kitchen · Formal dining room with sitting area. High vaulted ceiling with large windows. · Enclosed sun room off kitchen eating area · Built in lighted valances in living room and dining room Basement: · Family room · 2 bedrooms · large storage area with shelving · huge workshop area with access to garage · cold storage room Exterior: · Large front and back yard · 2 car driveway · large storage/garden shed with windows and counters · raised vegetable gardens · 3 fruit trees · tall hedges around side and back for enhanced privacy · excellent neighbors |
|
|
||||
| Age: 27 | Bedrooms: 3 | Roof: Asphalt Shingle | Basement: Partly Finished | |
| Lot Size: 120ft x 94ft | Bathrooms: 3 | Exterior Finish: Stucco | Heating: Natural Gas | |
| Floor Area: 3387 | Levels: 1 | Parking: Single Garage | Fireplace: 1 Gas | |
|
|
||||
 |
 |
|||
 |
||||