   |
|
|
SOLD!
Bridge Lake, BC
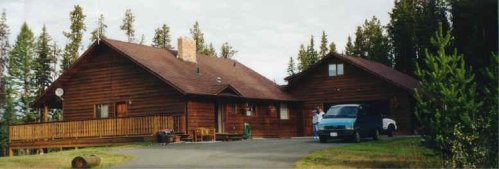
Welcome to 7722 High Country Rd. Bridge Lake , BC The house of appr. 2,970sqft on 2 floors can be entered from both sides without stairs. It is a frame-building with western red cedar siding. All internal and external doors are also made of western red cedar. Isolating windows and large glas sliding doors enrich the excellent living climate. One open and two covered terraces (south-southwest oriented) with lakeview, outdoor lighting around the house and additional security lights are right for any weather conditions. Sufficient water supply comes from the own well in drinking quality. Waste water is disposed using an own septic system. The heating system consists of a combined thermostat-controled electric/wood-heater supplying each room with warm air. Additionally, in each floor there is an extra fireplace-link. In the basement, there is an iron wood stove with glass doors installed. All floors are covered with carpet or ceramic tiles (bathrooms, kitchen, hall and toilets) For cleaning a very efficient, easy to use central vaccum system is in place. Room allocation: Main floor: (access from driveway level) Hall with guest washroom and wall cabinet; large combined living and dining room with large glass sliding door to covered porch with lake view; 2 bedrooms with wall cabinets; one bathroom (with cabinets, shower- bath-tub, and toilet) and the kitchen, including canadian sized electric stove, dishwasher, sink, american sized fridge with ice water and ice maker. Basement: (access from lawn area in front) Staircase to main floor; storing cabinet (cellar cold); washing machine & dryer room, heating room; Sauna made from red cedar; one bedroom with wall cabinets; one bathroom (with cabinets, shower-bath-tub, and toilet); one large living room with iron stove and connecting hallway to garage. Garage: Multiple garage with radio controlled door opener and 220sqft heated loft above. Outside the house, there are 2 satelite dishes (including 2 receivers) installed, one floating wharf on the lake attached to the shore and 2 phonelines are in place. The next shopping, mail and gas station are only about 6 kilometers far. (Bridge Lake) The next bigger town is 100 Mile House on Hwy 97 which is about 50km away. There you can enjoy shopping centers, hair salons, movie theater, night entertainment, schools and a hospital. Included are: Lot fully equiped (waterwell, electricity, septic system and telephone) House and double garage Floating wharf Sprinkler system Double satelite system Kitchen incl. Appliances (E-stove, dishwasher, fridge) Washing machine + dryer All wall cabinets Sauna Henley Lake can only be found in large scale road maps, about 3km aside from Hwy 24, between Sheridan Lake and Bridge Lake. The lot is 3300 by 1760ft and has about 1400ft of shoreline in a small bay on Henley Lake. Mixed woods (firs, spruce, birke) and nature meadows build the surrounding on the lot. Fauna and flora are still in best condition in this area. Moose, elks, black bears, wolves, pumas, groundhogs, squirrels, beavers, whisky jacks, sandhill cranes, ravens and bald eagles are seen frequently. Strawberries, Rasberries, bilberries and mushrooms can be picked in the very near houses area. About 385ft from the shoreline, the house is situated on a small slope. The very near surrounding area of the house is covered with turf roll which is watered by an automatic sprinkler system. |
|
|
||||
| Age: 8 | Bedrooms: 3 | Roof: Asphalt Shingle | Basement: Fully Finished | |
| Lot Size: 3330ft x 1760ft | Bathrooms: 3 | Exterior Finish: Wood | Heating: Natural Gas | |
| Floor Area: 2970 | Levels: 2 | Parking: Multiple Garage | Fireplace: 1 Wood | |
|
|
||||
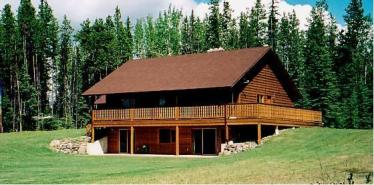 |
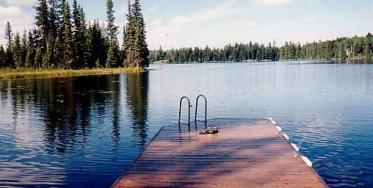 |
|||
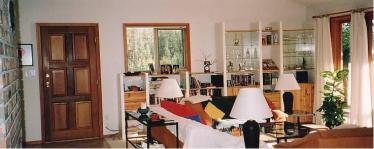 |
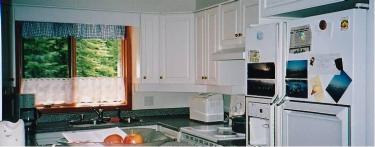 |
|||