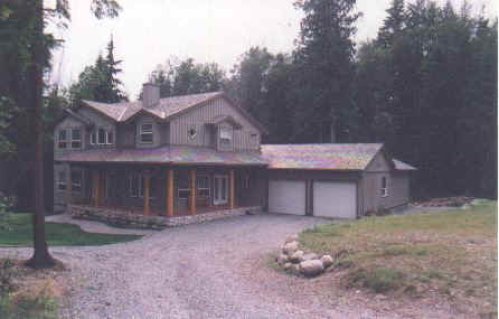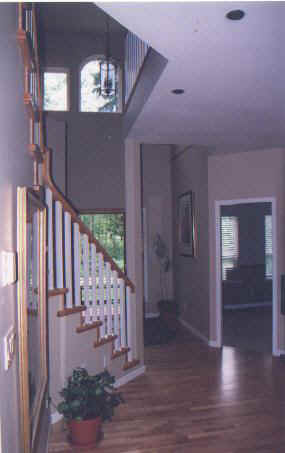Enter through the front door greeted by detailed finish of slate flooring @ front entry and Maple hardwood flooring through-out.. Walking past the office on the left and into the inviting family room and kitchen.. You will love the granite counter tops and undermount sink. Granite top island with a stainless steel, ceiling mounted range hood directly above the gas range. Make your way down the hallway. On your left is the 2 piece powder room, ahead , the laundry and to your right carpeted living/dining room with French doors and a gas fireplace. All ceiling through-out the house are 9' high. Upstairs are 3 bedrooms, 1 - 4 pc. main bathroom and a 5 pc. ensuite with a large walk in closet. The house is equipped with radiant floor heating and a a roughed-in HRV system and a built-in vacuum system. Downstairs is an in-law suite ready to be used. The 3 car garage has also heat in the floor and is approx. 900sq ft.
|







