   |
|
|
SOLD!
Abbotsford, BC
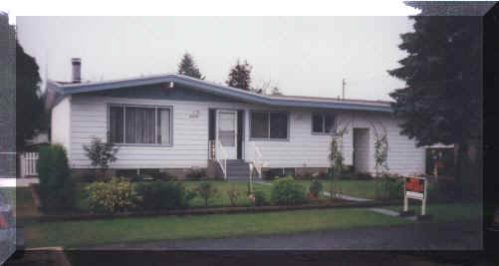
On the main floor there are 2 bedrooms, a den (can be used as a bedroom), an insulated llxl4 room (for music, office or bedroom), full bath, living room, dining room and kitchen with 3 appliances. In basement suite there are 3 bedrooms, full bath, living room and a kitchen with 3 appliances. The laundry with 2 appliances is shared. There is a lOxl2 workshop below the patio plus garden storage sheds.The yard is completely landscaped. |
|
|
||||
| Age: 25 | Bedrooms: 7 | Roof: Tar & Gravel | Basement: Legal Suite | |
| Lot Size: 52ft x 98ft | Bathrooms: 2 | Exterior Finish: Mixed | Heating: Natural Gas | |
| Floor Area: 2300 | Levels: 2 | Parking: Multiple C/P | Fireplace: 2 Gas | |
|
|
||||
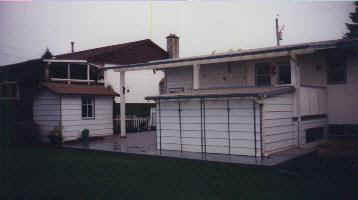 |
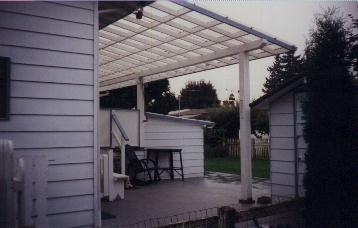 |
|||
| 6x8 Garden Shed |
Covered Patios |
|||
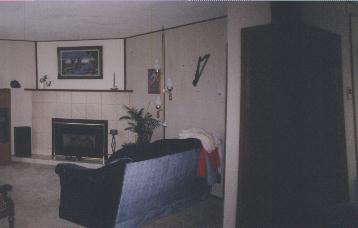 |
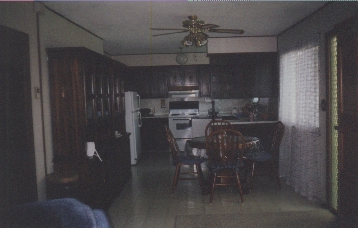 |
|||
| Main floor Dining Room Kitch |
Main floor Living room |
|||