   |
|
|
$499,000
3032 Exton Way, 150 Mile House, BC
Tel: (250) 296-4629 e-mail: dwspangler@msn.com
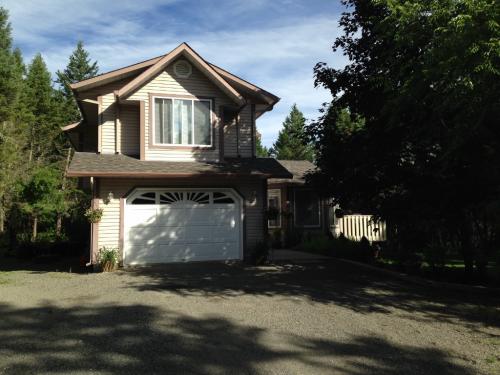
This quality built home is located on 5 treed and very private acres situated in a quiet area with close (2 kilometers or less) proximity to basic amenities provided by various businesses in the area. Services available include a post office, gas station, liquor outlet, convenience stores with take-out foods, and restaurants. The 150 Mile House elementary school (also within 2 kilometers ) enjoys an excellent reputation within the school district. This unique home has 1861 sq. feet fully finished on 4 levels (separated by ½ flights of stairs) with an additional 676 sq. feet on the lowest level which has been boarded with drywall in readiness for further development. A 16x24 garage is situated beneath the top level, with built-in workbench and ample shelving for storage. A 12x18 deck provides outdoor living space. This home has been maintained extremely well, with a recent new roof and paint throughout. The multi-level floor plan has a uniquely open and attractive appeal, accented by skylights. On the entry level, various rooms branch off from the large octagonal foyer; kitchen, parlor/dining room, laundry room with stairs leading to the lower and mid levels. The main bathroom and 2 bedrooms are on the mid level, and the top level is comprised of master bedroom, walk-in closet, 4 piece en suite with large jacuzzi, and a small reading/computer nook. The first level down from the foyer is the living/entertainment area with N/G fireplace, ½ bath, and pantry/storage room. The extensive landscaping includes concrete raised beds and a 10x30 foot greenhouse, which will appeal to the hobby and serious gardener alike. Outbuildings include a two-story 14x16 barn and a 10x13 metal shed. Property services include 200 amp. electrical service, natural gas, private drilled well and private septic system. An optional E-fence for dogs is in place, if desired. *Stated tax amount does not include the Homeowner Grant, which may be available to purchaser. Current taxes with the regular Homeowner Grant presently amount to $2,354.31. |
|
|
||||
| Age: 21 | Bedrooms: 3 | Roof: Asphalt Shingle | Basement: Partly Finished | |
| Lot Size: 450ft x 645ft | Bathrooms: 3 | Exterior Finish: Vinyl | Heating: Natural Gas | |
| Floor Area: 1861 | Levels: 5 | Parking: Single Garage | Fireplace: 1 Gas | |
|
|
||||
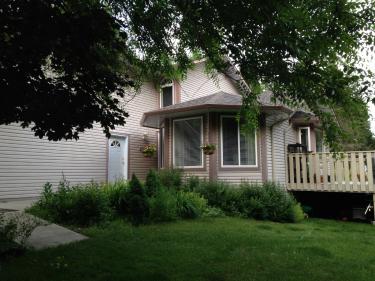 |
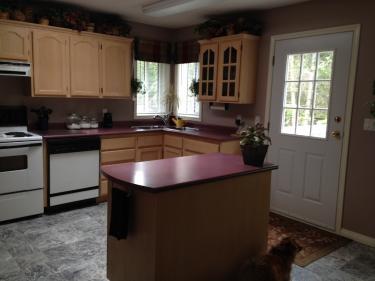 |
|||
| Front of house/entry |
Kitchen |
|||
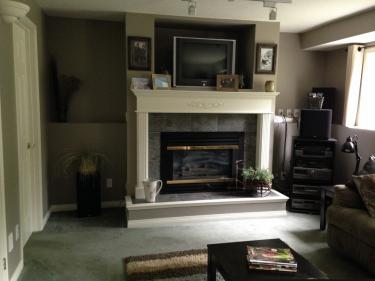 |
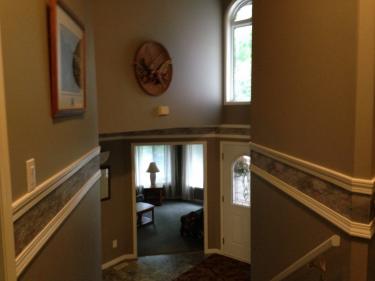 |
|||
| Fireplace N/G |
View from second to main level |
|||
 |
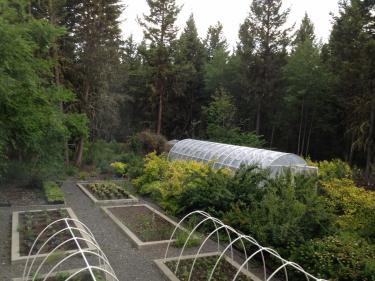 |
|||
| Front yard | Back yard with gardening areas | |||